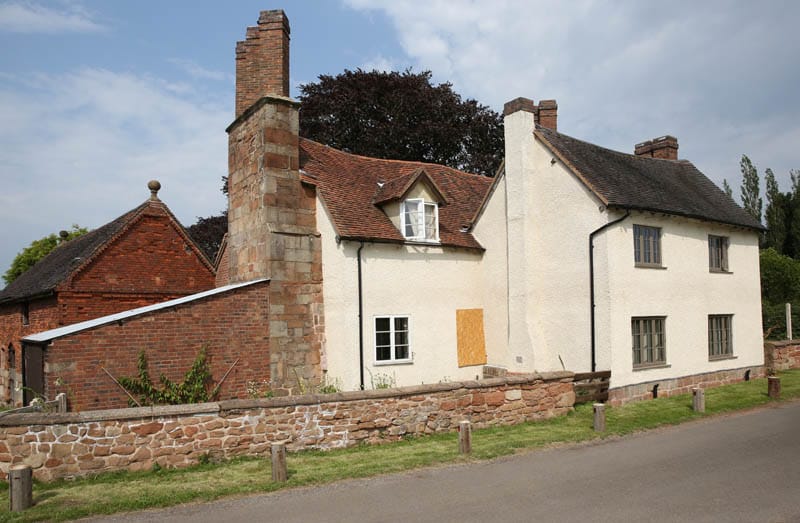
Dave Marsh’s picturesque farmhouse near Fillongley is a Grade II listed building dating back to the early 1600’s. It’s situated very much off the beaten track in the beautiful Warwickshire countryside roughly between Coventry and Birmingham.
The farm complex comprises and extended farmhouse and stable built from a combination of red brick and sandstone. The Stable is included on the British Listed Buildings website.
A listed building is a structure that has been officially deemed of special architectural or historic interest. The list includes over 500,000 buildings in the UK. Any surviving man made structures dating from before 1700 that are in their original state are on the list, and a large quantity of buildings from 1700 to the mid 1800’s.
There are 3 grades of listed building:
Colliers Oak Farm is a Grade II listed building. This means that the owner is compelled by law to repair and maintain the structure and any alterations or extensions must be approved by the Local Planning Authority.
The farmhouse is at least from Tudor period, though there are many indications it is originally older – we’ve found references to the house and its occupants in early 16th Century, and the form of the oak frame suggests a late medieval hall house.
Location is in what was the ancient Forest of Arden, so the oak for the frame would have come from this.
House has had various alterations over the centuries, including ‘modernisation’ in the 1970’s when the single-glazed softwood windows were installed. Much use of cement, bitumen waterproofing, foams and mastics!
We’re now undoing the damage caused by the 1970’s works, doing the repairs using traditional techniques, traditional and natural materials, and following conservation principles advocated by Historic England and the Society for Protection of Ancient Buildings (SPAB).
There are no original windows with which to match the new windows to a particular period or style, so the aim was to use a style that simply was aesthetically complementary to this historic building.
Our priorities for the window specification were:
Gowercroft’s design and workmanship, Accoya frames, Spacia glazing, and long product guarantee enabled us to achieve these priorities. They also worked with us to find a solution for steel security bars – very unobtrusive and is complementary to the traditional design of the windows.
The House is Grade 2 listed. Gowercroft provided case studies and technical information which helped us to successfully be granted listed building consent for the window replacement.
We chose RAL7006 (Beige Grey) as a natural earthy tone that complemented the sandstone and new & ancient oak throughout the inside and outside of the house. Used RAL so we can ensure other paintwork is conistent colour with the windows.
Solid bronze window furniture is complementary dark colour, design has understated style, and is very tactile and pleasing to use with good weight in the hand.
Phase 1 of window replacement complete, the remainder will be in two more phases.
We specifically used windows from our Richmond range. These windows were specially developed around the Pilkington SpaciaTM glazing units for use in Heritage Projects. They were inspired by the work we carried out on Winston Churchill’s wartime residence at Richmond Park.
The aim was to incorporate a range of modern features into a traditional looking window. We designed the windows to be:
Read more about the Richmond range of Heritage Casement Windows.
Gowercroft were approached by owner Dave at a trade exhibition at the NEC to replace the windows in the farmhouse, and eventually other buildings around the farm.
One of the criteria that Local Planning Authority Officers look for in replacing windows in listed buildings is what’s called the ‘Double Reflection effect. The Double Reflection effect occurs in double glazed window units when both panes of glass create a reflection. This is deemed ‘unacceptable’ in windows fitted to listed buildings, which would have been originally fitted with single glazed windows.
Of course, single glazing, whilst conforming to the period look of an older building, is very inefficient in terms of thermal insulation and soundproofing. Older buildings like Colliers Oak will be generally inefficient and may not even have central heating, so owners of listed buildings seem condemned to live in cold, draughty homes (that are very picturesque!).
To overcome the Double Reflection effect and allow more efficient window systems to be added to older properties a range of double glazed units with much slimmer profiles have been developed in recent years.
Low sightline slim double glazing is much thinner than the usual double glazing that we are all used to. This thinner profile is achieved by filling the cavity with a dense inert gas such as Krypton or Argon, which reduces thermal conductivity. This can reduce the width of the gap in the units from 16 – 20mm down to as little as 6mm.
However – in order to significantly reduce the ‘sightline’ of the units – the area from the edge of the glass to the spacer bar (the part that separates the two panes of glass) manufacturers are forced to use less sealant. This renders the windows unstable and very likely to fail.
On Colliers Oak Farm we used vacuum glazing. As the name suggests, instead of filling the cavity between the two panes of glass with gas or air, the air is removed. This means that the gap between the panes can be very small indeed – from 6mm in Low Sightline units down to 0.2mm. This makes the whole unit less than a quarter of the thickness of a traditional double glazed window.
Gowercroft are an official dealer for Pilkington SpaciaTM Ultra Slim Double Glazing, and we are the first UK manufacturer to have designed a range of heritage windows specifically around the SpaciaTM product. These window units offer very high performance levels in terms of heat retention and soundproofing, and the ultra slim profile means that they often get approved for use in heritage projects such as Colliers Oak Farm.
You can find out more about Pilkington SpaciaTM on the company website here.
Our Richmond range of windows are made from Accoya wood. This is a specially treated timber that is imported from sustainable sources. The treatment process of this ‘High Technology Wood’ renders it virtually impervious to water ingress and heat expansion and contraction when coated and the units are constructed correctly. This gives windows and doors made from Accoya an exceptionally long life – as much as 60 years in some cases.
Accoya is made from the Radiata Pine in New Zealand. These trees are fast growing and make it very easy to maintain an environmentally sustainable planting and felling cycle. Despite being a soft wood, the non-toxic treatment process renders the timber equal to, and better in some cases, than the nest tropical hardwoods in terms of durability and stability.
At Gowercroft our manufacturing process in meticulous. From construction to coating, the windows produced are impervious to weather and when combined with our TimbaCare package, have the potential to offer a lifetime of trouble free service.
The construction process also helps keep the windows very secure. The sheer strength of the wood and precise nature of the build makes the units difficult to break in to. Combined with our top-end multi point locking systems then we are confident your home is as safe as it can be from intruders.
We offer a wide range of handles and fastenings to compliment the style of the building. The durability of the items we use offer a long service life and help to improve the security of the windows and doors.
Dave chose a traditional range of Ironmongery for the windows in Colliers Oak Farm. However, as the front windows are only a few feet from the road, he enquired about improving the security on the front of the house, possibly in the form of a bar.
The strict guidelines that govern what is visible on listed buildings meant that we couldn’t just install bars on the windows, so we added a vertical 12mm steel bar to the inside of the window frame. This bar is hidden from the outside by the vertical astragal, making it conform to the planning guidelines, but offering vastly improved security. In effect, intruders have only a 1 foot wide gap to squeeze through to enter the building.
To accommodate the the steel bar, we had to extend the width of the bottom sill inwards to seat the peg and stay system and flatten the profile of the sill at this point. The steel bar is diamond shaped in profile so it doesn’t look out of place from the inside, the last thing we wanted was to create the feeling of barred windows!
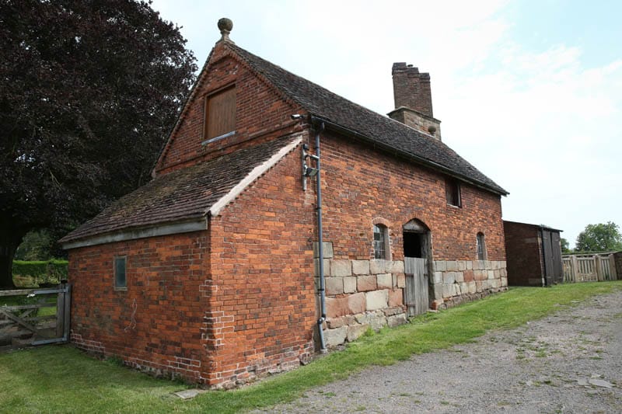
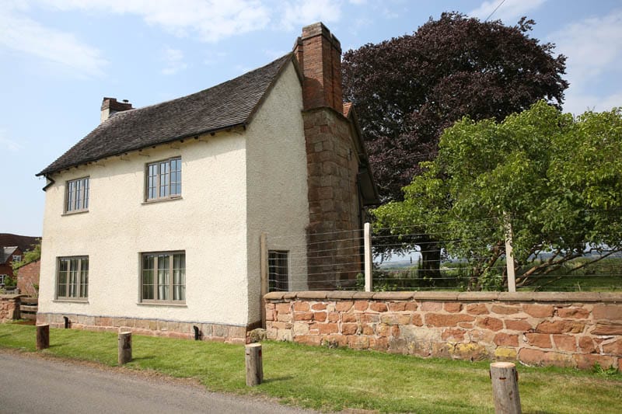
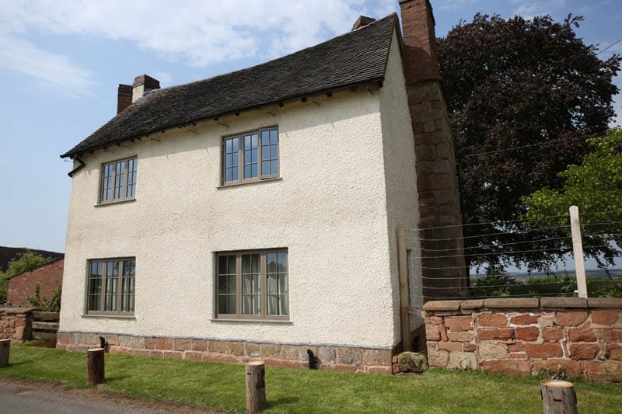
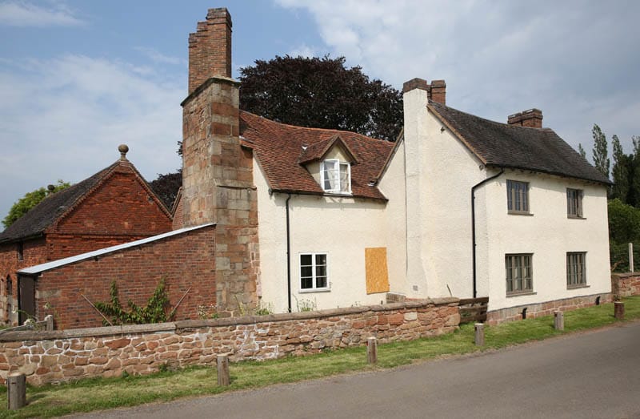
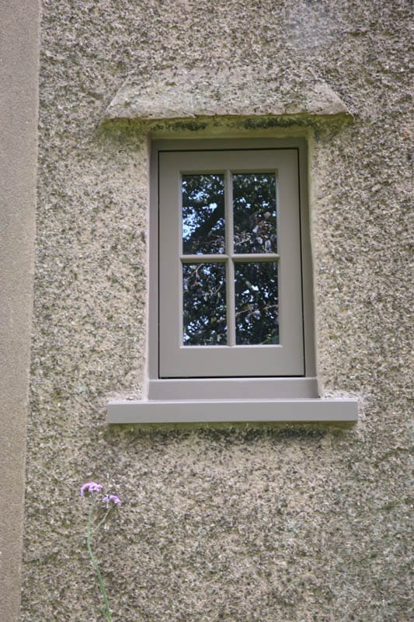
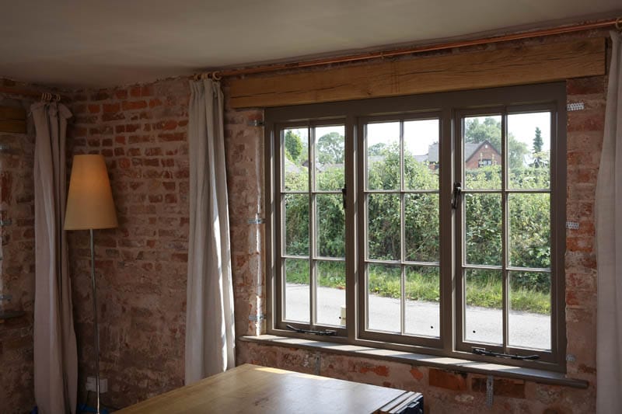
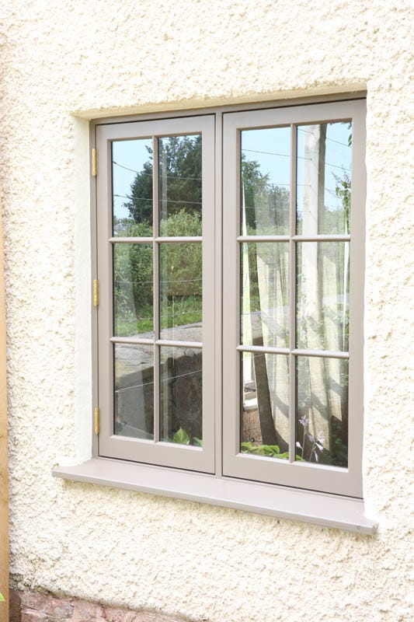
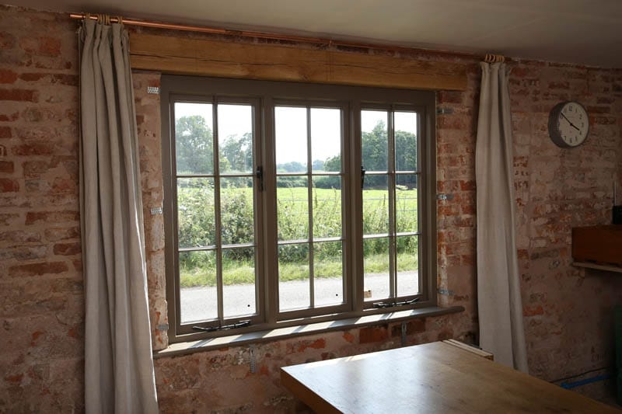
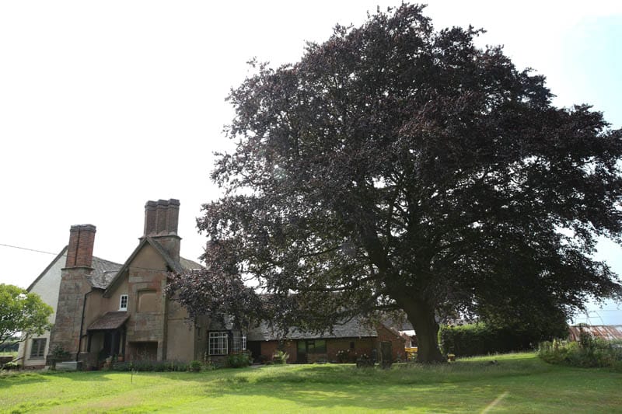
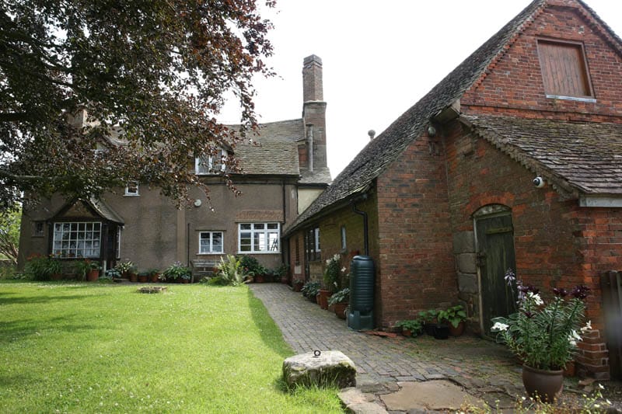
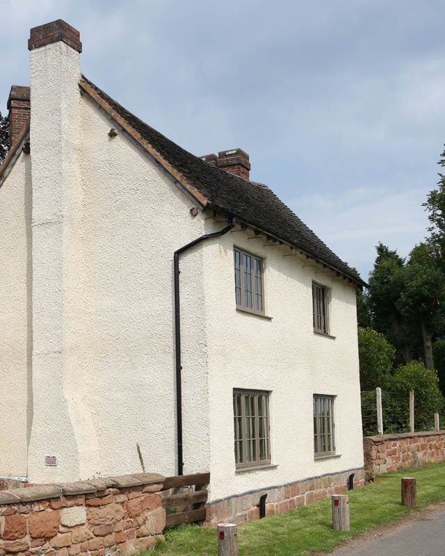
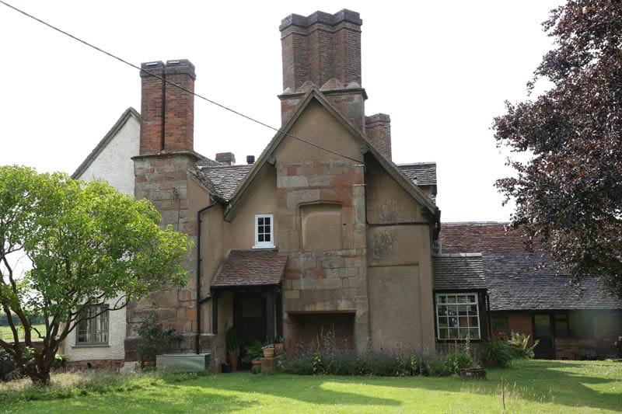
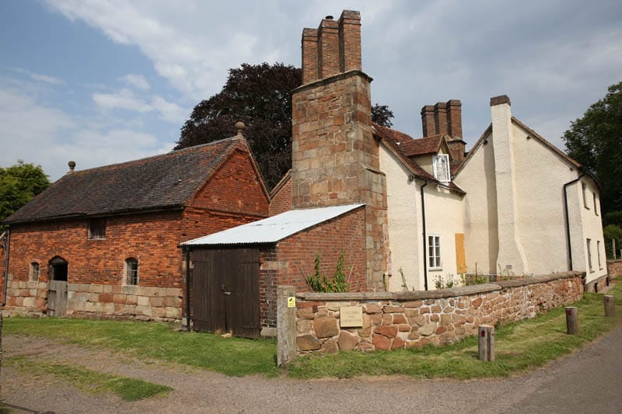
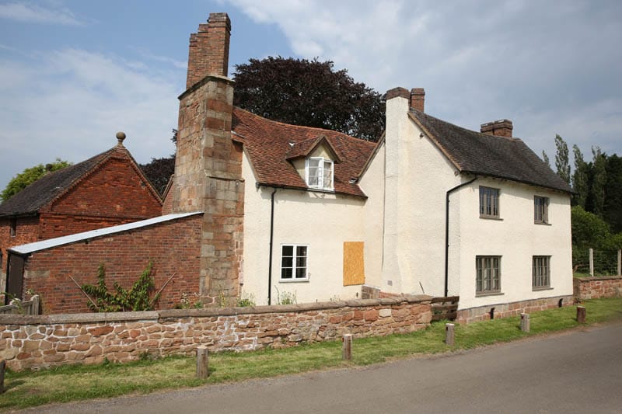
If you are renovating a listed building, or you are just looking to upgrade your current windows and doors to traditional looking units with improved performance, then give the sales team and Gowercroft a call. We are sure that our heritage casement windows will be a valuable and pleasing addition to your home for many years to come.
You can find out more about what Heritage Windows are on our blog.
Back to The Smithy Heritage Style Windows – Forward to Elms Farm Bespoke Wooden Windows and Doors
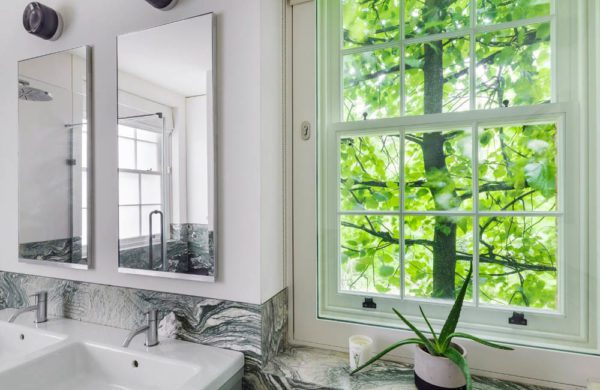
The retrofit of a low-energy Victorian house The retrofit of Mews House, a low energy Victorian listed mews property in…
Read More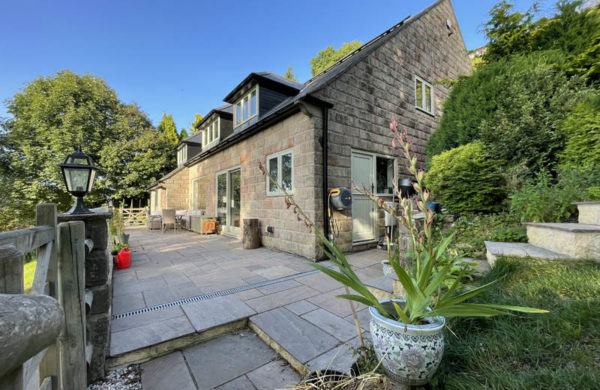
Cottage in Derbyshire – a challenging installation When Gowercroft was contacted by Robert Jones to manufacture and install timber windows…
Read More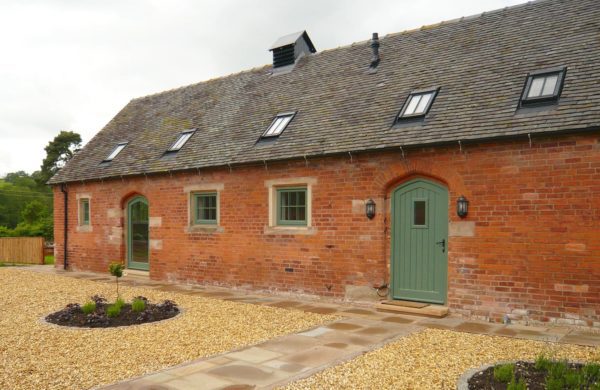
Bespoke wooden windows and doors, Snelston, Derbyshire External joinery package for a multiple-dwelling barn conversion including traditional bespoke windows and…
Read More